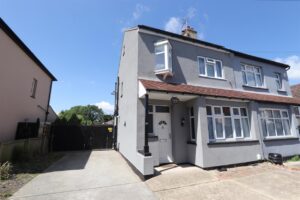Basics
- Date added: Added 5 days ago
Description
-
Description:
- End Terrace Family Home
- Three Bedrooms
- 19'5 Lounge
- 15'10 Dining Room
- 11'5 Kitchen
- Gas Central Heating
- Mostly Double Glazed
- Approx. 40' Rear Garden
- No Onward Chain
- EPC Rating 'E' (Potential 'C')
In need of some modernisation but offering great potential, we are pleased to offer this three bedroom end terrace family home situated in a great location offering easy access to local shops and schools making it a great first time or investment purchase. With a bright and spacious front lounge the ground floor also offers a dining room and good sized kitchen whilst upstairs you will find three bedrooms and a family bathroom. Outside you will find an approx. 40' rear garden whilst the front garden offers potential for off street parking (subject to planning) and the property is offered with the added advantage of being chain free.
Accommodation Comprising
Part glazed door to enclosed storm porch with further front door to...
Entrance Hall
Obscure double glazed window to side, radiator, staircase to first floor with understairs storage cupboard, beams to ceiling, doors off to...
Dining Room (4.83m x 2.90m)
Double glazed window to rear, radiator, built in bar unit, plate rail and beams to ceiling, door to kitchen, open plan to...
Lounge (5.92m x 3.15m)
Double glazed bay window to front, radiator, fireplace with inset electric fire, plate rail, beams to ceiling...
Kitchen (3.48m x 3.38m)
Range of fitted base units with toning roll edged working surfaces over, inset stainless steel sink unit, integrated gas hob, separate integrated eye level oven, space and plumbing for washing machine, matching range of wall mounted units, radiator, tiled splashbacks and flooring, beams to ceiling, double glazed window to rear, obscure double glazed door to side...
First Floor Landing
Obscure double glazed window to side, loft access, doors off to...
Bedroom 1 (4.09m x 3.05m)
Double glazed window to front, radiator...
Bedroom 2 (3.99m x 3.05m)
Double glazed window to rear, radiator, range of fitted wardrobe cupboards...
Bedroom 3 (2.72m x 1.63m)
Oriel double glazed bay window to front, radiator...
Bathroom (1.91m x 1.60m)
White suite comprising panelled bath with mixer tap and shower attachment, pedestal wash hand basin, low level W.C., radiator, fully tiled walls, obscure double glazed window to rear...
Externally
Front Garden
Offering potential for off street parking subject to the necessary planning consent being sought and granted...
Rear Garden
Approx. 40' in depth comprising concreted patio area, remainder mostly laid to lawn, gate providing side access...
Show all description




